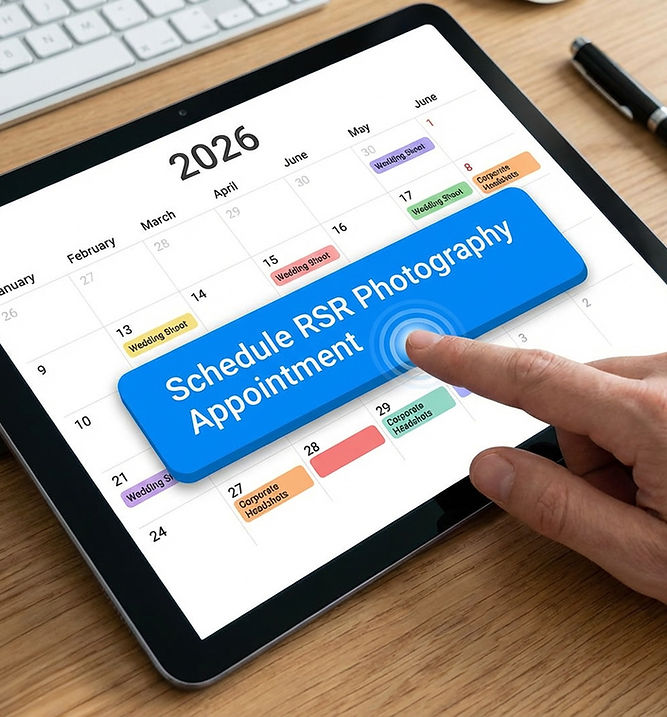top of page


NEW FEATURES
from Winter to Summer
Day to Dusk videos
New Interactive floor plan
Why use floor plans on a listing?
-
Most desired feature on a listing, just after the standard listing photos (NAR research)
-
Help buyers understand the layout of the home easily, giving an accurate overview of the property
-
Reduced time on the market by 50% and increased click-throughs by 52%, if floor plan is included
3D Floor Plans

3D Rendered video 3D floor plan with Furniture with Measurements
2D PLUS Floor Plans

Room measurements Fixed furniture Interactive FP Home Report
Other Floor Plan options
GLA Report
-
PDF with everything necessary for Appraisal grade floor plan
-
Aligns with ANSI® Z765 Industry Standard

CAD Files
-
From 2D or 3D floor plan
-
Outputs: 2D DWG, 3D DWG, DAE, FBX and OBJ files

Home Report
-
Property summary visualized in a simple way
-
Detailed list of room dimensions and square footage
-
In-depth report of room-by-room details and features
![[Brokerages] home-report-details-1.png](https://static.wixstatic.com/media/d9c377_8c34ca4ef3894740b94a7d6530dcd14a~mv2.png/v1/fill/w_416,h_310,al_c,q_85,usm_0.66_1.00_0.01,enc_avif,quality_auto/%5BBrokerages%5D%20home-report-details-1.png)
Snapshots
-
Comprehensive report with snapshots and their location on the floor plan
-
Snapshots and measurements

The Virtual
24 / 7
Open House!
Your santas little helper
VR-Tours
REAL ESTATE
© copyrighted. All pictures needs my, Marco Renk written permission to be used in any kind.
bottom of page





